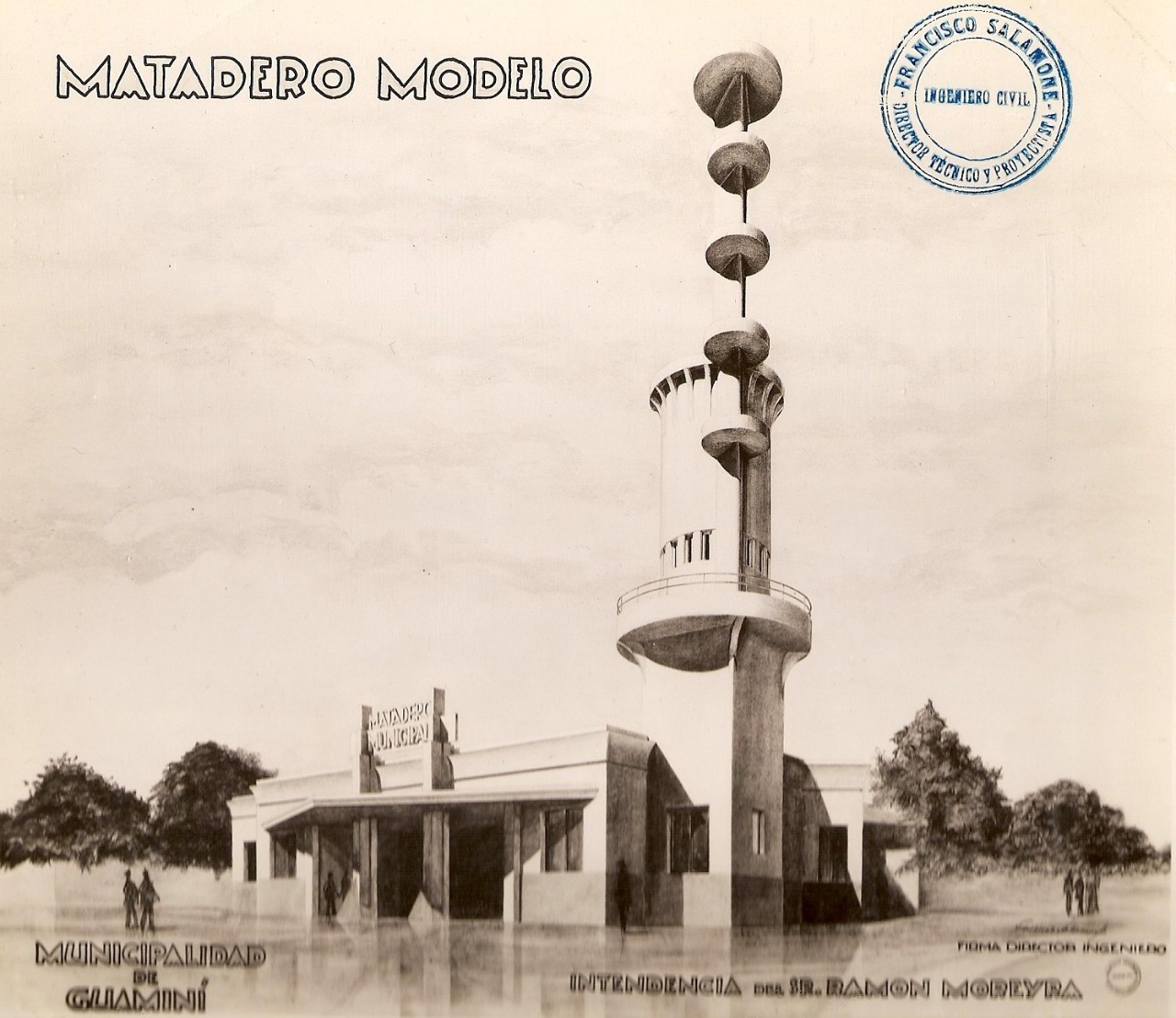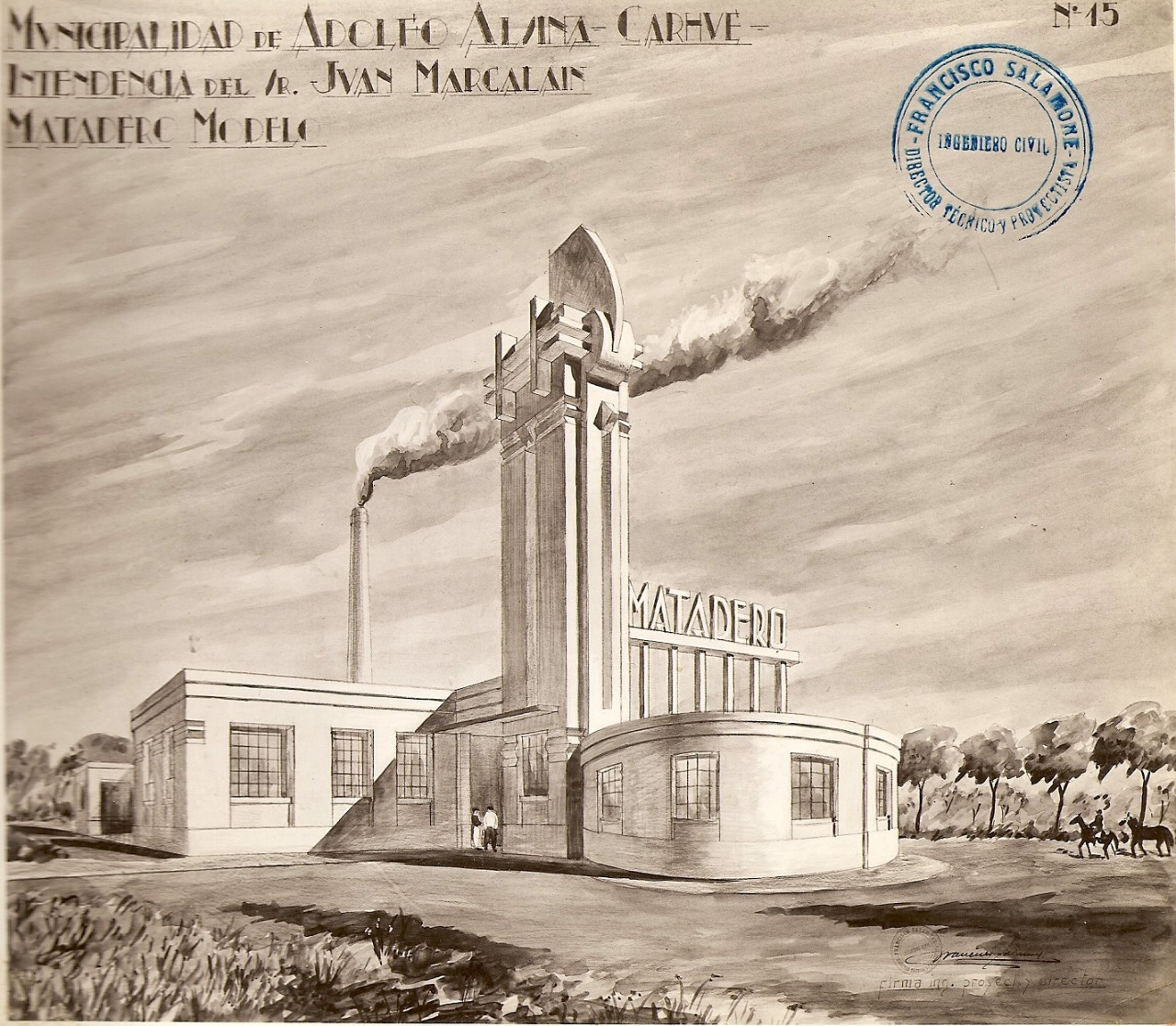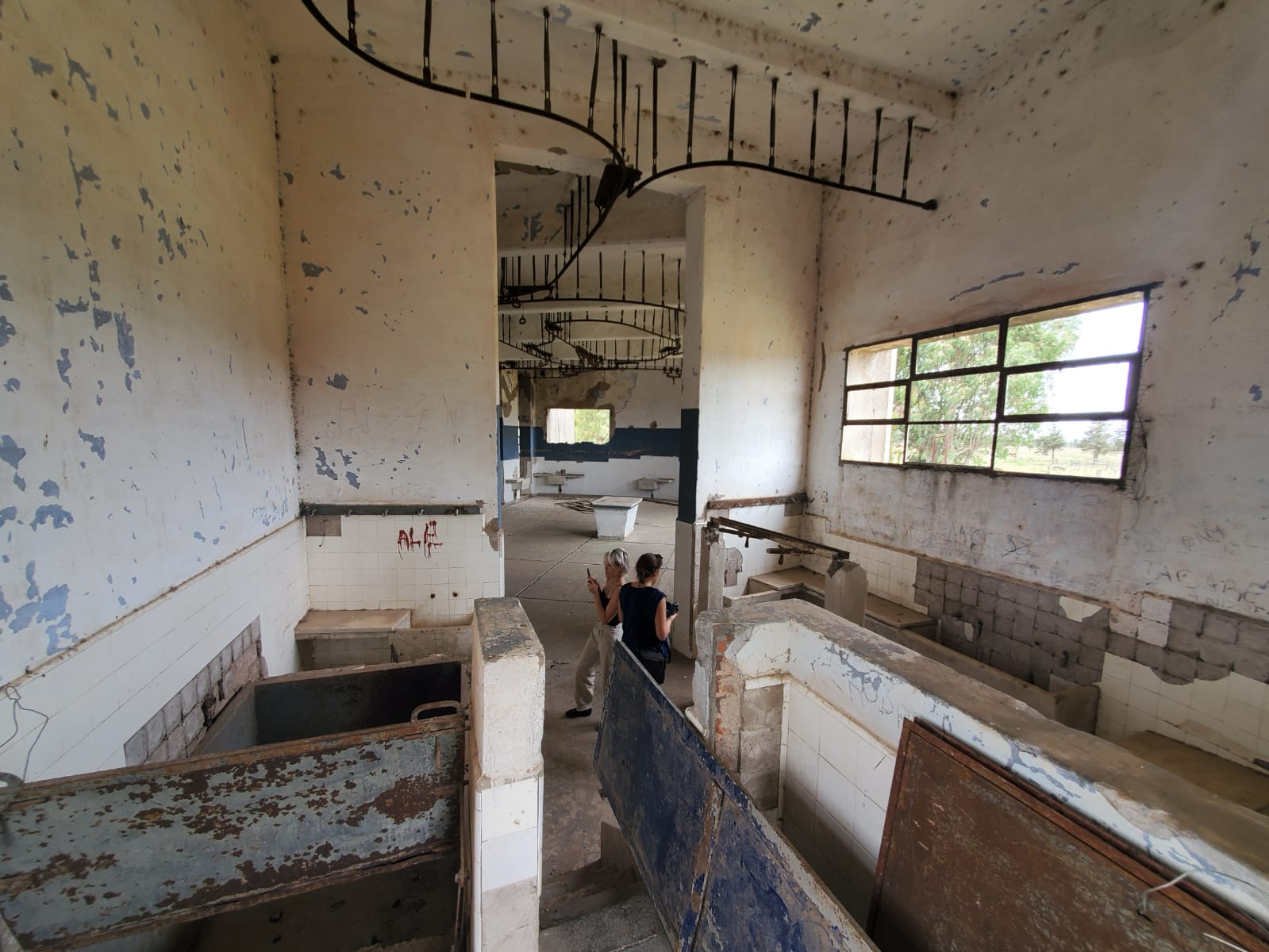Matadero Modelo
The slaughterhouses of Francisco Salamone in the Argentine pampas
![]()
Matadero Modelo
The slaughterhouses of Francisco Salamone in the Argentine pampas
This web archive gathers 3D scans and partial reconstructions of slaughterhouses built by the architect Francisco Salamone in the 1930s in the Argentinean pampas. These unique and strange structures, built in an eclectic mix of modernist and art deco styles, display a rare architectural exuberance usually reserved for civic buildings. While Francisco Salamone’s work has enjoyed a recent valorization, these particular structures have remained largely overlooked. This project is an examination of these buildings as spaces that hold valuable answers to how the cattle industry helped shape a nation known worldwide for its meat production and steak culture.
This web archive gathers 3D scans and partial reconstructions of slaughterhouses built by the architect Francisco Salamone in the 1930s in the Argentinean pampas. These unique and strange structures, built in an eclectic mix of modernist and art deco styles, display a rare architectural exuberance usually reserved for civic buildings. While Francisco Salamone’s work has enjoyed a recent valorization, these particular structures have remained largely overlooked. This project is an examination of these buildings as spaces that hold valuable answers to how the cattle industry helped shape a nation known worldwide for its meat production and steak culture.
The slaughterhouse of Guaminí was built in 1937. The floor plan on which the 3D model is mounted presents a great level of detail on the function of each part of the facility. This makes it easier for the viewer to get a full sense of the complex functioning of the building, as well as of the great detail Salamone would put into his drawing and their aesthetic quality. One of the most striking characteristics of this slaughterhouse is its resemblance to a cow’s head when looked from above. This facility was active until the 1980s, when it was closed by municipal orders. During this time, there was a general shut down of Salamone’s slaughtering facilities through the province of Buenos Aires that responded to a concern about their hygiene, and resulted in the centralization of the industry in meat factories.
The slaughterhouse of Guaminí was built in 1937. The floor plan on which the 3D model is mounted presents a great level of detail on the function of each part of the facility. This makes it easier for the viewer to get a full sense of the complex functioning of the building, as well as of the great detail Salamone would put into his drawing and their aesthetic quality. One of the most striking characteristics of this slaughterhouse is its resemblance to a cow’s head when looked from above. This facility was active until the 1980s, when it was closed by municipal orders. During this time, there was a general shut down of Salamone’s slaughtering facilities through the province of Buenos Aires that responded to a concern about their hygiene, and resulted in the centralization of the industry in meat factories.
The slaughterhouse of Azul was built in 1937 and represents one of the most evolved versions of Salamone’s big slaughtering facilities. It is the only one that presents an exterior canopy destined to provide shade and refuge for workers. The most impressive of its decorative elements is probably the tower which is shaped as a knife blade becoming a distinct reference to the handling of animals inside. At the overlapping of the original blueprint and the 3D scan, it becomes noticeable the addition of a wall on the right side of the main building. These additions, which in some cases make buildings unrecognizable in relationship to their original plan, are part of their evolution in meeting hygiene and municipal requirements over time.
The slaughterhouse of Azul was built in 1937 and represents one of the most evolved versions of Salamone’s big slaughtering facilities. It is the only one that presents an exterior canopy destined to provide shade and refuge for workers. The most impressive of its decorative elements is probably the tower which is shaped as a knife blade becoming a distinct reference to the handling of animals inside. At the overlapping of the original blueprint and the 3D scan, it becomes noticeable the addition of a wall on the right side of the main building. These additions, which in some cases make buildings unrecognizable in relationship to their original plan, are part of their evolution in meeting hygiene and municipal requirements over time.

Between 1936 and 1940, Francisco Salamone erected more than sixty pieces of civic infrastructure throughout the vast Argentine pampas; including municipal buildings, cemeteries, and slaughterhouses. These projects were commissioned by the government of Buenos Aires as part of a broad campaign to reactivate the economy after the stock market crash of 1929. As governor, Manuel Fresco adopted many of the political guidelines of Mussolini’s fascist regime which led to the 1930s to become known as ‘The Infamous Decade’ in Argentine history. In this context, Salamone’s work was meant to signal state power by building monumental structures in the rural and almost entirely flat landscape of the Pampas.
Salamone’s slaughterhouses don’t have formal precedents in the province of Buenos Aires. The leading premise for their construction was improving the hygiene of cattle slaughtering processes. The meat production of these buildings was destined to the regional market, with the local workers and butchers being in charge of the slaughtering under municipal supervision. The size of these premises depended on the volume of cattle and the demand of the districts where they were built. In general terms, they can be divided into ‘small slaughterhouses’ and ‘big slaughterhouses,’ the latter sometimes also referred to as ‘model slaughterhouses.’ These facilities responded to the requirement of counting with three sectors: the corrals for living cattle, the area for slaughtering, and the space for dispatching the meat. These areas were complemented with offices for veterinary control, changing rooms for the personnel, and the boiler and incinerator; with some variations. Salamone fulfilled these requirements by implementing a Fordist model but his buildings were also characterized by a strong decorative imprint.
Between 1936 and 1940, Francisco Salamone erected more than sixty pieces of civic infrastructure throughout the vast Argentine pampas; including municipal buildings, cemeteries, and slaughterhouses. These projects were commissioned by the government of Buenos Aires as part of a broad campaign to reactivate the economy after the stock market crash of 1929. As governor, Manuel Fresco adopted many of the political guidelines of Mussolini’s fascist regime which led to the 1930s to become known as ‘The Infamous Decade’ in Argentine history. In this context, Salamone’s work was meant to signal state power by building monumental structures in the rural and almost entirely flat landscape of the Pampas.
Salamone’s slaughterhouses don’t have formal precedents in the province of Buenos Aires. The leading premise for their construction was improving the hygiene of cattle slaughtering processes. The meat production of these buildings was destined to the regional market, with the local workers and butchers being in charge of the slaughtering under municipal supervision. The size of these premises depended on the volume of cattle and the demand of the districts where they were built. In general terms, they can be divided into ‘small slaughterhouses’ and ‘big slaughterhouses,’ the latter sometimes also referred to as ‘model slaughterhouses.’ These facilities responded to the requirement of counting with three sectors: the corrals for living cattle, the area for slaughtering, and the space for dispatching the meat. These areas were complemented with offices for veterinary control, changing rooms for the personnel, and the boiler and incinerator; with some variations. Salamone fulfilled these requirements by implementing a Fordist model but his buildings were also characterized by a strong decorative imprint.

In recent decades, Salamone’s work received public attention as an exceptional example of Art Deco and a rare case of the local adaptation of European aesthetics of the time. Yet, among the cemeteries, palatial municipal buildings and public squares, the slaughterhouses remain a largely neglected part of his work. These buildings can be thought of as the most challenging part of his works as they raise a number of questions about the nature of the original project they embody, the idea of nation they represent, and the complex narrative arc that takes them to the present. Today they still stand as monstrous and unsettling ruins. Built in the period of two years, ranging from 1937 to 1938, these slaughtering facilities are reservoirs of broader histories about rurality, the argentine cattle industry, the social actors that came into being in their proximity, and the larger question about the role of animals in the cultural construction of the nation.
As most of these buildings fall apart in the lack of comprehensive preservation projects or face radical transformation as they are repurposed to serve new functions within their communities, the stories embodied in the ‘Mataderos Modelo’ of Francisco Salamone are starting to fade. Revisiting them through the experimental tool of 3D scanning technologies aims to present them as both examples of functional and aesthetic work so that they may be approached with new questions and from different points of view.
In recent decades, Salamone’s work received public attention as an exceptional example of Art Deco and a rare case of the local adaptation of European aesthetics of the time. Yet, among the cemeteries, palatial municipal buildings and public squares, the slaughterhouses remain a largely neglected part of his work. These buildings can be thought of as the most challenging part of his works as they raise a number of questions about the nature of the original project they embody, the idea of nation they represent, and the complex narrative arc that takes them to the present. Today they still stand as monstrous and unsettling ruins. Built in the period of two years, ranging from 1937 to 1938, these slaughtering facilities are reservoirs of broader histories about rurality, the argentine cattle industry, the social actors that came into being in their proximity, and the larger question about the role of animals in the cultural construction of the nation.
As most of these buildings fall apart in the lack of comprehensive preservation projects or face radical transformation as they are repurposed to serve new functions within their communities, the stories embodied in the ‘Mataderos Modelo’ of Francisco Salamone are starting to fade. Revisiting them through the experimental tool of 3D scanning technologies aims to present them as both examples of functional and aesthetic work so that they may be approached with new questions and from different points of view.

About Meiller and Rebek
Meiller and Rebek practices intersect in their curiosity for interdisciplinary work and their interest in the posthuman turn within cultural studies. Valeria’s work both as a writer and a scholar is driven by her interest in ecology and the environment within cultural practices. Bika’s work as an architect and educator is defined by an interest in the role of technology within contemporary cultural practices, with special emphasis on 3D modeling and scanning as experimental tools for studying, archiving and evaluating architecture.
This project in Argentina is the second iteration of their curiosity for evaluating social and cultural histories through buildings; which began with a first trip to the Balcan region, where they visited a number of buildings, monuments and historical sites throughout Croatia, Bosnia and Herzegovina, Montenegro and Serbia, interrogating the narrative of socialist architecture in the ex-Yugoslavia. They often find themselves reading the same books, and talking about how their disciplines are able to shed light on different aspects of the same conversations.
Valeria Meiller is an Argentine writer based in the U.S with an avid interest in ecology and the environment. She is currently finishing her PhD at Georgetown University. Her dissertation Argentina, A Nation of Flesh: Confronting Cattle at the Slaughterhouse analyses argentine visual and literary representations of slaughterhouses from the perspective of new materialism and animal studies. She is author of the Spanish poetry books El Recreo (2010), Tilos (2010), El mes raro (2014) and El libro de los caballitos (forthcoming).
As part of her practice, she has developed interdisciplinary projects for the 5th Istanbul Biennial of Design, the Contemporary Art Center of Lithuania, and the Emily Harvey Foundation in New York. Valeria holds a BA in critical theory from the University of Buenos Aires and an M.A in Spanish and Portuguese cultural studies from Georgetown University. She has translated the work of many contemporary writers from English into Spanish including Donna Haraway, Dorothea Lasky, Noah Cicero, and Tao Lin.
Bika Rebek is a partner at Some Place Studio (SPS), a New York City and Vienna based architecture practice. SPS has completed projects with a number of international institutions, including the Museum of Applied Arts in Vienna, the Dhaka Art Summit, the Haus der Architektur in Graz and the Venice Biennale, and worked with clients such as Samsung, 2x4, Weav Music and Sagmeister & Walsh.
An educator and avid mentor of young architects, Bika sits on the advisory board of the Future Architecture Platform, a Pan-European platform of architecture museums, festivals and producers. Bika holds a graduate architecture degree from the University of Applied Arts in Vienna and a Master of science from Columbia University. She has been serving as faculty at Columbia GSAPP since 2015, teaching seminars and studios in design and visual studies.
Meiller and Rebek practices intersect in their curiosity for interdisciplinary work and their interest in the posthuman turn within cultural studies. Valeria’s work both as a writer and a scholar is driven by her interest in ecology and the environment within cultural practices. Bika’s work as an architect and educator is defined by an interest in the role of technology within contemporary cultural practices, with special emphasis on 3D modeling and scanning as experimental tools for studying, archiving and evaluating architecture.
This project in Argentina is the second iteration of their curiosity for evaluating social and cultural histories through buildings; which began with a first trip to the Balcan region, where they visited a number of buildings, monuments and historical sites throughout Croatia, Bosnia and Herzegovina, Montenegro and Serbia, interrogating the narrative of socialist architecture in the ex-Yugoslavia. They often find themselves reading the same books, and talking about how their disciplines are able to shed light on different aspects of the same conversations.
Valeria Meiller is an Argentine writer based in the U.S with an avid interest in ecology and the environment. She is currently finishing her PhD at Georgetown University. Her dissertation Argentina, A Nation of Flesh: Confronting Cattle at the Slaughterhouse analyses argentine visual and literary representations of slaughterhouses from the perspective of new materialism and animal studies. She is author of the Spanish poetry books El Recreo (2010), Tilos (2010), El mes raro (2014) and El libro de los caballitos (forthcoming).
As part of her practice, she has developed interdisciplinary projects for the 5th Istanbul Biennial of Design, the Contemporary Art Center of Lithuania, and the Emily Harvey Foundation in New York. Valeria holds a BA in critical theory from the University of Buenos Aires and an M.A in Spanish and Portuguese cultural studies from Georgetown University. She has translated the work of many contemporary writers from English into Spanish including Donna Haraway, Dorothea Lasky, Noah Cicero, and Tao Lin.
Bika Rebek is a partner at Some Place Studio (SPS), a New York City and Vienna based architecture practice. SPS has completed projects with a number of international institutions, including the Museum of Applied Arts in Vienna, the Dhaka Art Summit, the Haus der Architektur in Graz and the Venice Biennale, and worked with clients such as Samsung, 2x4, Weav Music and Sagmeister & Walsh.
An educator and avid mentor of young architects, Bika sits on the advisory board of the Future Architecture Platform, a Pan-European platform of architecture museums, festivals and producers. Bika holds a graduate architecture degree from the University of Applied Arts in Vienna and a Master of science from Columbia University. She has been serving as faculty at Columbia GSAPP since 2015, teaching seminars and studios in design and visual studies.